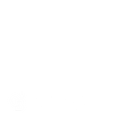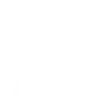14400 TECUMSEH ROAD East Unit# 305Tecumseh, ON N8N0E9




Mortgage Calculator
Monthly Payment (Est.)
$5,014Experience exceptional waterfront living in the expansive 1851 sq ft (including balcony), 2 bedroom, 2 bath condo featuring 399 sq ft of outdoor balcony space w breathtaking water views. Designed w modern luxury finishes throughout, this residence offers a spacious open-concept layout, a sleek contemporary kitchen, and beautifully upgraded bathrooms that elevate every day living. The generous primary suite provides a private retreat complete w a walk-in closet and a beautifully finished ensuite, offering both comfort & sophistication. Enjoy exclusive lifestyle amenities including your own boat slip, storage unit, convenient underground parking, and access to a state-of-the art fitness center. The building also offers a stylish lounge lounge & party room. With unparalleled views, generous living space, this condo delivers the ultimate blend of comfort, elegance, and waterfront convenience. (id:31684)
| 3 months ago | Listing updated with changes from the MLS® | |
| 3 months ago | Listing first seen on site |



The trademarks MLS®, Multiple Listing Service® and the associated logos are owned by The Canadian Real Estate Association (CREA) and identify the quality of services provided by real estate professionals who are members of CREA. Used under license.
The trademarks REALTOR®, REALTORS®, and the REALTOR® logo are controlled by The Canadian Real Estate Association (CREA) and identify real estate professionals who are members of CREA. These trademarks are owned or controlled by The Canadian Real Estate Association (CREA) and identify real estate professionals who are members of CREA (REALTOR®) and/or the quality of services they provide (MLS®).
This REALTOR.ca listing content is owned and licensed by REALTOR® members of The Canadian Real Estate Association.


Did you know? You can invite friends and family to your search. They can join your search, rate and discuss listings with you.